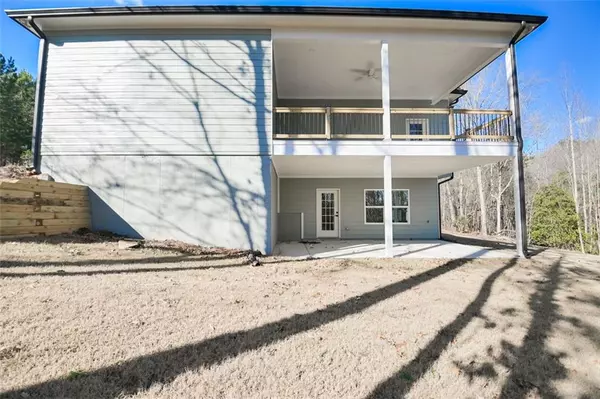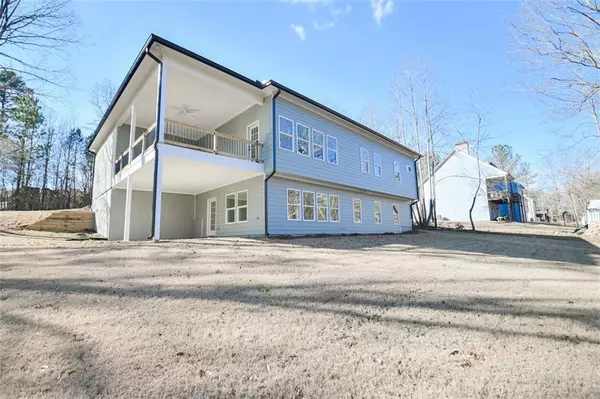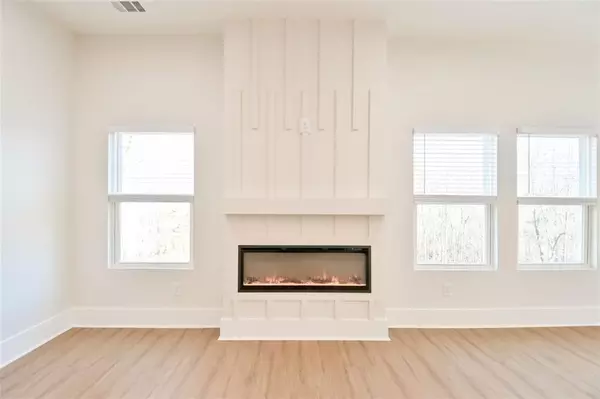4 Beds
3 Baths
2,858 SqFt
4 Beds
3 Baths
2,858 SqFt
Key Details
Property Type Single Family Home
Sub Type Single Family Residence
Listing Status Active
Purchase Type For Sale
Square Footage 2,858 sqft
Price per Sqft $188
Subdivision Rose Creek
MLS Listing ID 7505243
Style Traditional
Bedrooms 4
Full Baths 3
Construction Status New Construction
HOA Y/N No
Originating Board First Multiple Listing Service
Year Built 2025
Annual Tax Amount $720
Tax Year 2024
Lot Size 0.740 Acres
Acres 0.74
Property Description
Location
State GA
County Walton
Lake Name None
Rooms
Bedroom Description Master on Main
Other Rooms None
Basement Finished, Walk-Out Access
Main Level Bedrooms 2
Dining Room Separate Dining Room
Interior
Interior Features High Ceilings 9 ft Main, High Ceilings 9 ft Lower, High Ceilings 10 ft Main, Double Vanity, Walk-In Closet(s)
Heating Electric, Central
Cooling Central Air, Electric
Flooring Carpet, Luxury Vinyl
Fireplaces Number 1
Fireplaces Type Electric, Family Room
Window Features Double Pane Windows,ENERGY STAR Qualified Windows,Insulated Windows
Appliance Dishwasher, Electric Cooktop, Electric Water Heater, Electric Oven, Refrigerator, Microwave
Laundry In Hall, Laundry Room, Main Level
Exterior
Exterior Feature Lighting, Private Entrance, Private Yard, Rain Gutters, Balcony
Parking Features Garage Door Opener, Driveway, Garage, Garage Faces Front
Garage Spaces 3.0
Fence None
Pool None
Community Features None
Utilities Available Electricity Available, Water Available
Waterfront Description None
View Rural, Trees/Woods
Roof Type Composition
Street Surface Asphalt
Accessibility None
Handicap Access None
Porch Covered, Patio
Total Parking Spaces 3
Private Pool false
Building
Lot Description Back Yard, Cleared, Private, Sloped
Story Two
Foundation Concrete Perimeter
Sewer Septic Tank
Water Public
Architectural Style Traditional
Level or Stories Two
Structure Type Cement Siding,Stone
New Construction No
Construction Status New Construction
Schools
Elementary Schools Walker Park
Middle Schools Carver
High Schools Monroe Area
Others
Senior Community no
Restrictions false
Tax ID N075H00000013000
Special Listing Condition None

Find out why customers are choosing LPT Realty to meet their real estate needs






